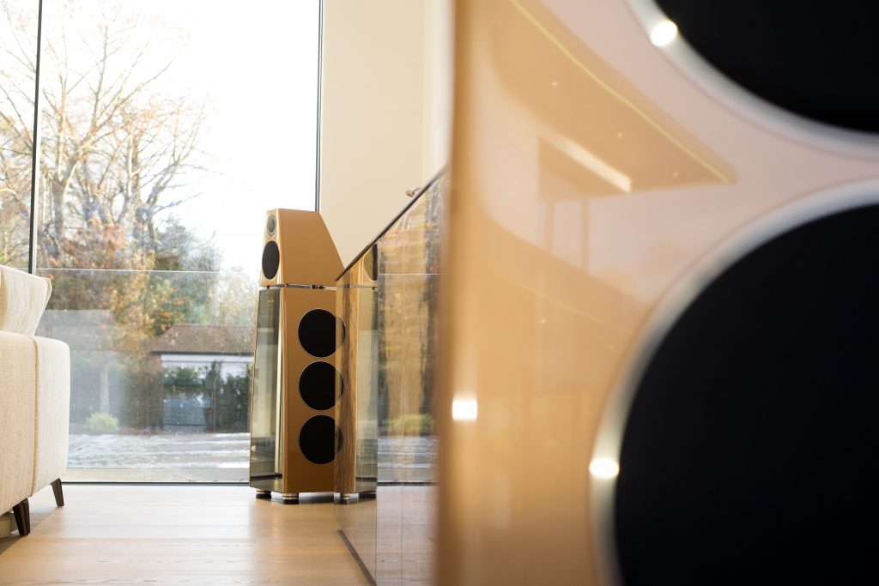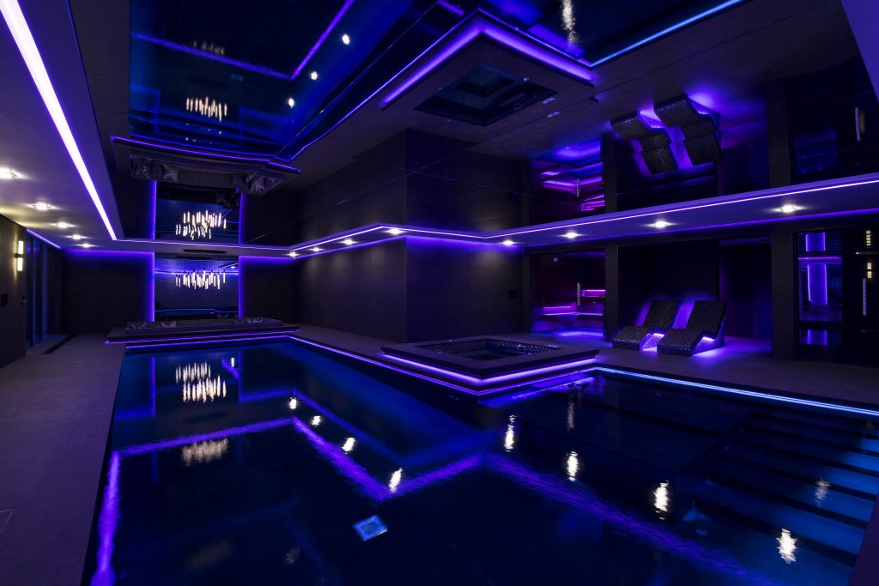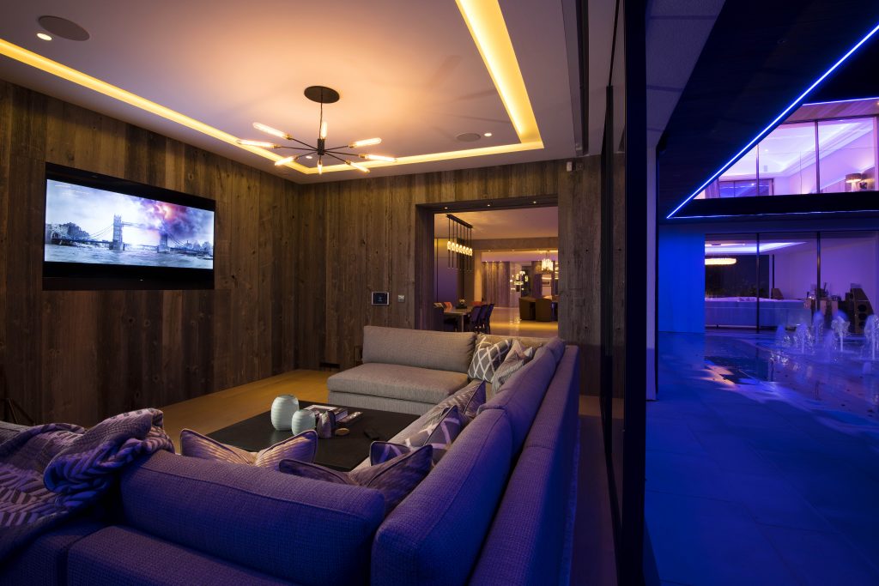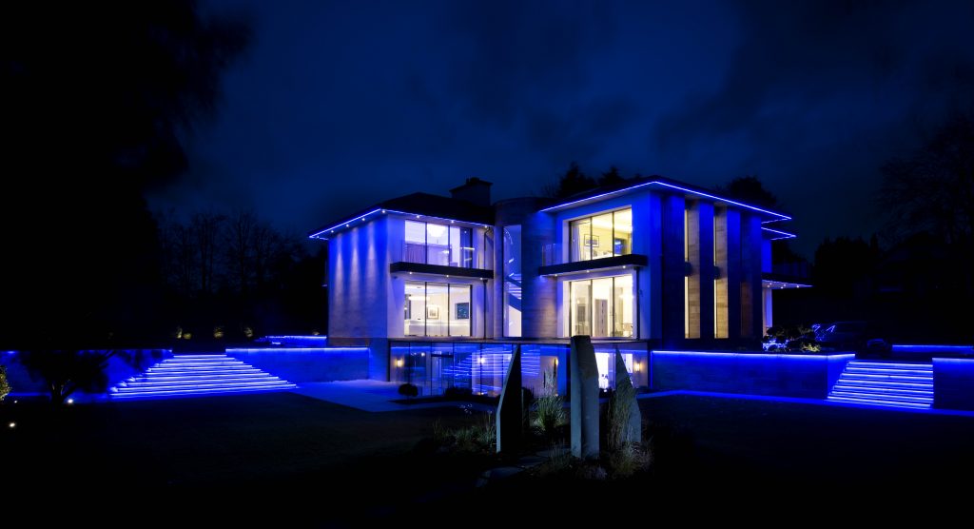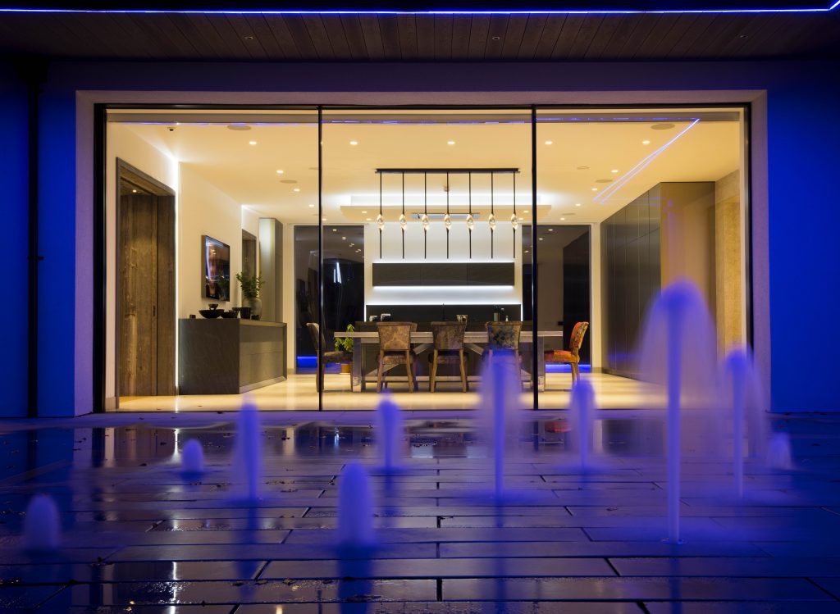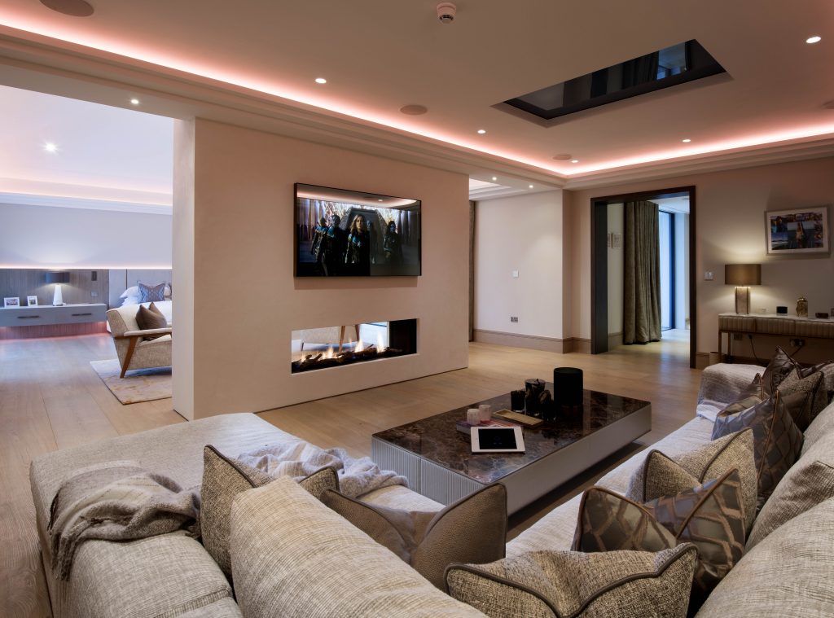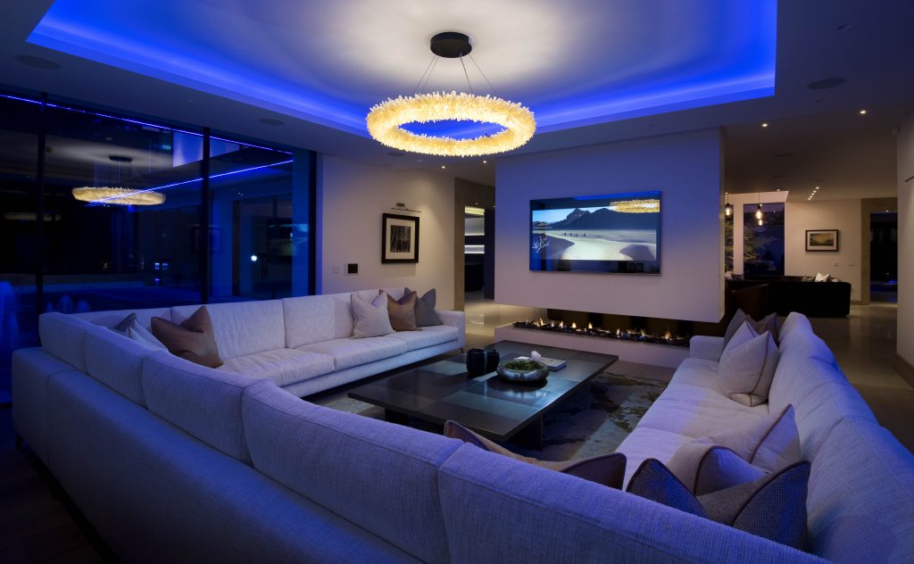
For many, the global pandemic has forced creative and increased use of at-home fitness and wellness features. Previous staples of life spent outside the home—time at the gym, for example—have lost some accessibility and created opportunities for savvy integrators who can help customers boost their quality of life in a myriad of ways.
UK-based SONA has been helping customers live life best at home for years. This whole-home masterpiece, titled “The I’s Have It” really showcases how much life-enhancing technology can be worked into living spaces.
The house is very contemporary in architectural design, with a large number of illuminated coffer ceiling details that feature tunable white and color-change lighting. As the rooms and general design of the house is an open plan, a comprehensive lighting system was a key requirement to ensure those spaces were practical and useable, whilst also intimate and cozy at times.
It was extremely important that the lighting levels and scenes were presented simply, so the team chose very simple keypads in either four, seven, or eight-button combinations for consistency throughout the building, and to minimize the number of options a user is presented with. Although a huge amount of time was spent on these preconfigured lighting scenes, the client also has the ability to access every room’s individual circuits to adjust these levels.
A number of automated events require no interaction from a user, with settings automatically based on the local sunrise and sunset time. Color-changing lighting provides the wow factor that the client was looking for. Not only can the lights change color in different areas in the property, but they can be set to synchronize within numerous rooms at the same time.
SONA also installed motorized window treatments for large floor-to-ceiling glazing in most rooms, a high performance AV system, a statement loudspeaker system for the main lounge, two focused media spaces, and intuitive control.
The master bedroom lounge features an artificial skylight installation that recreates a clear blue Mediterranean sky with an incredible beam of sunlight, regardless of the weather outside. This unit also has a night mode where the light of the moon is recreated to spill moonlight into the room and the detail of the moon’s surface can be seen.
An amazing ‘dancing’ water feature on the main patio area is also controlled by 16 outlets with custom programming, so the client can select feature sequences. The entire property features underfloor heating control, with towel radiator circuits in the en-suite bathrooms.
To maintain the desired aesthetic throughout, SONA provided a system
using in-floor and very discreet flush in-wall temperature sensors, reporting back to central thermostats and manifold controllers.
Contact Info
SONA
4-5 Greenwood Court
Taylor Business Park
Warrington
WA3 6DD
UK
Simon Fulstow, Design &
Technical Director
thinksona.com
Equipment
ABB
Amazon Echo
Anthem AV
APC
Apple
Artcoustic
Autonomic
Belden
Cleerline
Coelux
Crestron
CYP
Danlers
Domotz
DrayTek
Future Automation
Heatmise
Hikvision
ICE Cable
iPort
James Loudspeaker
Legrand
Lutron
Luxul
Mean Well
Meridian Audio
Middle Atlantic
Oppo
Origin Acoustics
Orluna
RTI
Ruckus
Sky
Sonos
Sony
Triax
Vision
Wyrestorm
Project Partners
Interior Designer
UBER Interiors
Chelford Road,
Ollerton, Knutsford, Cheshire,
WA16 8RY, United Kingdom
uber-interiors.com

